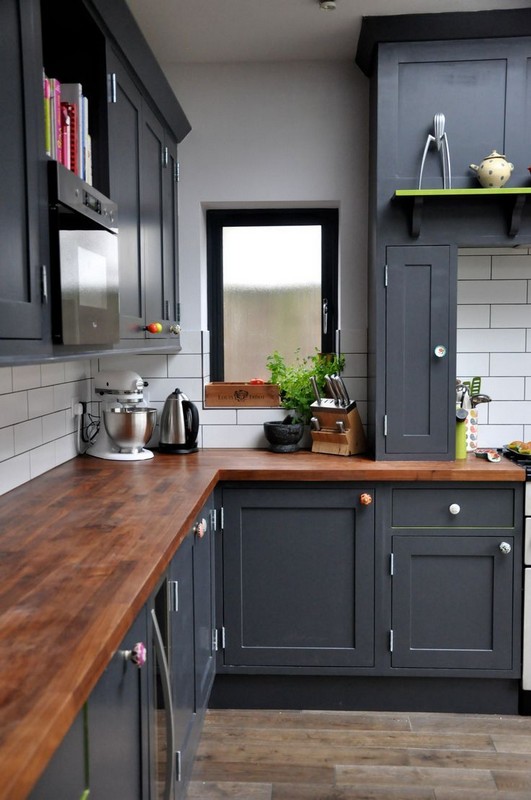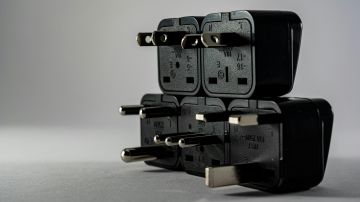Hello darlings!
Starting from scratch when designing a kitchen in a new build property is pure joy! You are not constrained by the existing structure and location of services and you can let your imagination run wild. This, however, does not guarantee you success. Things can turn out wrong when you are using a blank canvas if you don’t follow certain design conventions.
Chat your ideas through with UlfBuilt to ensure that your ideas are practically possible, safe and within budget. Then follow these secret design tips to get a kitchen that will be the envy of all your friends.
-
Decide on the shape of the kitchen.
The majority of new kitchens are square or rectangular. These spaces can then be separated into zones but will remain open-plan. If you opt for an L-shape arrangement instead, it allows for a natural separation of the food preparation and dining space. This may work best for you if you are a messy worker in the kitchen! No-one wants to see pots and pans cluttering up the sink when they are sitting at the dining table. This will be a problem if you entertain guests on a regular basis.
-
Carefully design your artificial light
Kitchen-diners are highly complex areas to light because so much goes on in them. Bright light is needed for food preparation whereas subtle lighting is required for a cozy and relaxing dining experience. In design terms, this means that you will require three distinct lighting systems. You need ambient or general lighting for everyday use. This will be supported by task lighting (which can be under-cupboard lighting) to give a safe environment for food preparation and, finally, accent lighting to give a soft mood and highlight attractive features.
-
Ventilation is vital in a kitchen
However good your kitchen looks, it will still produce a lot of moisture (steam) and odors from the cooking process. If moisture is not effectively and quickly removed from the air in your kitchen it will form condensation (water droplets) on cool surfaces. Over time this can cause damage and lead to unsightly mold growth. Stale odours are very unpleasant, particularly if the kitchen is also used for dining. An efficient extraction system solves both of these problems. Ducted hoods are best because they remove moist and contaminated air to the exterior of the building. A recirculating hood will simply filter it and release it back into the room.
-
Let natural light flood in
A naturally lit kitchen is more pleasant to spend time in and will save you money on electricity bills. If you would rather not lose wall space by installing loads of huge windows, banks of roof lights or a large roof lantern above the dining table are popular options.
-
Don’t forget the floor
The floor is often last in the queue when it comes to kitchen design but it can make or break your final effect. The ideal choice is a hard-wearing, low-maintenance floor such as slate or tile. Underfloor heating will make it feel warmer underfoot.
Lot's of love
















